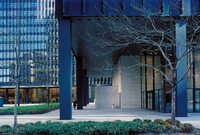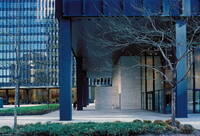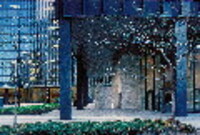| dc.coverage.spatial | Site: Toronto, Ontario, Canada | en_US |
| dc.coverage.temporal | 1964-1971 (creation) | en_US |
| dc.creator | Mies van der Rohe, Ludwig | en_US |
| dc.creator | Bregman + Hamann Architects and Engineers | en_US |
| dc.creator | John B. Parkin Associates | en_US |
| dc.date | 1964-1971 | en_US |
| dc.date.accessioned | 2013-05-07T19:27:43Z | |
| dc.date.available | 2013-05-07T19:27:43Z | |
| dc.date.issued | 1964-1971 | en_US |
| dc.identifier | 214415 | en_US |
| dc.identifier.other | archrefid: 182 | en_US |
| dc.identifier.uri | http://hdl.handle.net/1721.3/121782 | |
| dc.description | East tower, close view, depicting where the building's internal vertical shaft is exposed through the glass infill wall; Frequently referred to as the TD Centre, it consists of six towers, covered in bronze-tinted glass and black painted steel. (Far south tower added 1985, far east tower added 1994.) Mies van der Rohe arranged the three structures on a granite plinth (a common tactic for most of his later urban projects), with the Banking Pavilion anchoring the site at the corner of King and Bay Streets. The Toronto-Dominion Bank Tower sat to the south on Wellington Street, and the Royal Trust tower closed off the northwest boundary. The buildings are confined to a rigid structural grid set out across the plinth's top, and each is offset to the one next to them by exactly one bay of the grid, allowing views to 'slide' open or closed as one moves through the site. On the north side, within the space created by the situation of the towers and pavilion, a large granite plaza provided a formal entry to the complex. In 2004 this courtyard was named Oscar Peterson Square. Blurring the distinction between interior and exterior, the granite surface of the plaza extends through the glass lobbies of the towers and through the Banking Pavilion. On the south, cornered by the Toronto-Dominion and Royal Trust Towers, was a large lawn. These were the first examples of public outdoor space within the urban core of Toronto. Source: Wikipedia; http://en.wikipedia.org/wiki/Main_Page (accessed 12/2/2007) | en_US |
| dc.format.medium | steel; glass; travertine | en_US |
| dc.rights | © Scott Gilchrist, Archivision, Inc. | en_US |
| dc.subject | architectural exteriors | en_US |
| dc.subject | business, commerce and trade | en_US |
| dc.subject | contemporary (1960 to present) | en_US |
| dc.subject | International Style (modern European architecture style) | en_US |
| dc.subject | Modernist | en_US |
| dc.title | Toronto-Dominion Centre | en_US |
| dc.title.alternative | TD Centre | en_US |
| dc.type | image | en_US |
| dc.rights.access | Licensed for educational and research use by the MIT community only | en_US |
| dc.identifier.vendorcode | 1A1-MVR-TD-A8 | en_US |
| vra.culturalContext | Canadian | en_US |
| vra.technique | construction (assembling) | en_US |
| vra.worktype | mixed-use development | en_US |
| vra.worktype | skyscraper | en_US |
| vra.worktype | office building | en_US |
| dc.contributor.display | Bregman + Hamann Architects and Engineers (Canadian architectural firm, 1953-); John B. Parkin Associates (Canadian architectural firm, 1947-renamed 1971); Ludwig Mies van der Rohe (German architect, 1886-1969) | en_US |


