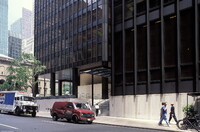Seagram Building
Mies van der Rohe, Ludwig; Johnson, Philip

Download1A1-MVR-SB-C4_cp.jpg (520.8Kb)
Date
1958Description
View from southeast; Occupies only 40% of the allowable zoning envelope, freeing up space for a granite-paved public plaza. This steel framed tower, headquarters of the Seagram Liquor Company, established the basic form of the corporate tower for years to come. This building epitomizes the importation of modernist ideals from Europe to the United States. The plaza is an expensive aesthetic and symbolic gesture, especially significant in the dense urban environment which surrounds it. Designated an architectural landmark in 1989. The Four Seasons Restaurant is inside the building. There are also two linked rooms with the centerpiece of one a pool and the other a bar that is topped by a quivering Richard Lippold sculpture. Philip Johnson designed them. In 1984 this building became the 15th recipient of the American Institute of Architects' prestigious Twenty-Five Year Award. The building was the world's first office tower to feature floor-to-ceiling height glazing. On completion, the construction costs of Seagram made it the world's most expensive skyscraper, due to the use of expensive materials and lavish interior decoration. Source: Emporis [website]; http://www.emporis.com/ (accessed 12/2/2007)
Type of Work
office building; skyscraperSubject
architectural exteriors, business, commerce and trade, Modernist, International Style (modern European architecture style)
Rights
Rights Statement
Licensed for educational and research use by the MIT community only
