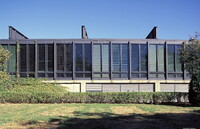Paul V. Galvin Library
Skidmore, Owings & Merrill; Netsch, Walter Andrew

Download1A1-MVR-II-C4_cp.jpg (598.6Kb)
Date
1962Description
Frontal view of the west elevation; The building was designed by architect Walter Netsch (a partner in SOM) and built in 1962. It is a 92,000 square-foot facility with a pleasing modern aesthetic. Source: The Mies van der Rohe Society (IIT) [website]; http://www.mies.iit.edu/ (accessed 1/7/2008)
Type of Work
library (building)Subject
architectural exteriors, Modernist, International Style (modern European architecture style)
Rights
Rights Statement
Licensed for educational and research use by the MIT community only
