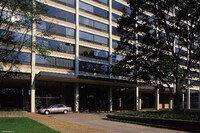Highfield House Condominium
Mies van der Rohe, Ludwig

Download1A1-MVR-HH-A3_cp.jpg (642.0Kb)
Date
1964Description
Close view of the front façade, depicting entry; Like his first building in Baltimore, One Charles Center, it is a free-standing tower set on a platform. This reinforced concrete structure was designed with the character of the neighborhood in mind. Thus, due to wide horizontal window openings and the use of traditional brick, its height of thirteen residential stories seems less noticeable in an area of moderate-sized apartment house and individual homes. Source: Wikipedia; http://en.wikipedia.org/wiki/Main_Page (accessed 12/2/2007)
Type of Work
apartment houseSubject
architectural exteriors, contemporary (1960 to present), International Style (modern European architecture style), Modernist
Rights
Rights Statement
Licensed for educational and research use by the MIT community only