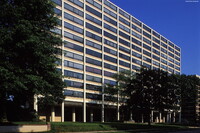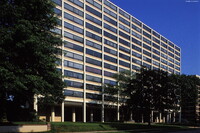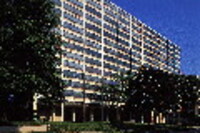| dc.coverage.spatial | Site: Baltimore, Maryland, United States | en_US |
| dc.coverage.temporal | 1964 (creation) | en_US |
| dc.creator | Mies van der Rohe, Ludwig | en_US |
| dc.date | 1964 | en_US |
| dc.date.accessioned | 2013-05-07T19:25:43Z | |
| dc.date.available | 2013-05-07T19:25:43Z | |
| dc.date.issued | 1964 | en_US |
| dc.identifier | 214302 | en_US |
| dc.identifier.other | archrefid: 174 | en_US |
| dc.identifier.uri | http://hdl.handle.net/1721.3/121684 | |
| dc.description | General side view of the front façade; Like his first building in Baltimore, One Charles Center, it is a free-standing tower set on a platform. This reinforced concrete structure was designed with the character of the neighborhood in mind. Thus, due to wide horizontal window openings and the use of traditional brick, its height of thirteen residential stories seems less noticeable in an area of moderate-sized apartment house and individual homes. Source: Wikipedia; http://en.wikipedia.org/wiki/Main_Page (accessed 12/2/2007) | en_US |
| dc.format.medium | concrete; glass; brick | en_US |
| dc.rights | © Scott Gilchrist, Archivision, Inc. | en_US |
| dc.subject | architectural exteriors | en_US |
| dc.subject | contemporary (1960 to present) | en_US |
| dc.subject | International Style (modern European architecture style) | en_US |
| dc.subject | Modernist | en_US |
| dc.title | Highfield House Condominium | en_US |
| dc.type | image | en_US |
| dc.rights.access | Licensed for educational and research use by the MIT community only | en_US |
| dc.identifier.vendorcode | 1A1-MVR-HH-A1 | en_US |
| vra.culturalContext | American | en_US |
| vra.technique | construction (assembling) | en_US |
| vra.worktype | apartment house | en_US |
| dc.contributor.display | Ludwig Mies van der Rohe (German architect, 1886-1969) | en_US |



