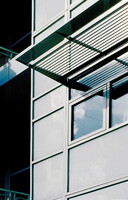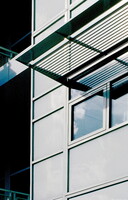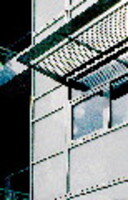| dc.coverage.spatial | Site: Paris, Île-de-France, France | en_US |
| dc.coverage.temporal | 1988-1992 (creation) | en_US |
| dc.creator | Meier, Richard | en_US |
| dc.date | 1988-1992 | en_US |
| dc.date.accessioned | 2013-05-07T17:35:10Z | |
| dc.date.available | 2013-05-07T17:35:10Z | |
| dc.date.issued | 1988-1992 | en_US |
| dc.identifier | 214268 | en_US |
| dc.identifier.other | archrefid: 170 | en_US |
| dc.identifier.uri | http://hdl.handle.net/1721.3/121650 | |
| dc.description | Detail of brise-soleil, white glazed tiles and integration with windows; The headquarters and production facilities for Canal+, on the left bank of the Seine, just west of the Pont Mirabeau and just east of the Parc Citroen, is divided into a western wing for administration facing the Seine, and a wide, eastern wing for audio-visual production. Conceptually, Canal+ depends on a series of delicately tessellated membranes. Of primary importance is the combination of clear, translucent, and opaque white glass that make up the curtain wall on the river facade, in conjunction with the projecting, lightweight aluminum brise-soleils along its entire length. A similar curtain wall is on the southern facade of the audiovisual wing facing the park. Source: Richard Meier & Partners; http://www.richardmeier.com/ (accessed 12/2/2007) | en_US |
| dc.format.medium | glass; white glass; aluminum; steel | en_US |
| dc.rights | © Scott Gilchrist, Archivision, Inc. | en_US |
| dc.subject | architectural exteriors | en_US |
| dc.subject | contemporary (1960 to present) | en_US |
| dc.subject | Modernist | en_US |
| dc.title | Canal+ Headquarters | en_US |
| dc.type | image | en_US |
| dc.rights.access | Licensed for educational and research use by the MIT community only | en_US |
| dc.identifier.vendorcode | 1A1-MR-CH-D6 | en_US |
| vra.culturalContext | French | en_US |
| vra.technique | construction (assembling) | en_US |
| vra.worktype | broadcasting studio | en_US |
| vra.worktype | office building | en_US |
| dc.contributor.display | Richard Meier (American architect, born 1934) | en_US |



