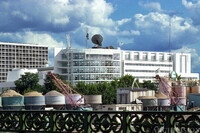Canal+ Headquarters
Meier, Richard

Download1A1-MR-CH-A1_cp.jpg (562.3Kb)
Date
1988-1992Description
Context view, from northwest across the Seine; The headquarters and production facilities for Canal+, on the left bank of the Seine, just west of the Pont Mirabeau and just east of the Parc Citroen, is divided into a western wing for administration facing the Seine, and a wide, eastern wing for audio-visual production. Conceptually, Canal+ depends on a series of delicately tessellated membranes. Of primary importance is the combination of clear, translucent, and opaque white glass that make up the curtain wall on the river facade, in conjunction with the projecting, lightweight aluminum brise-soleils along its entire length. A similar curtain wall is on the southern facade of the audiovisual wing facing the park. Source: Richard Meier & Partners; http://www.richardmeier.com/ (accessed 12/2/2007)
Type of Work
broadcasting studio; office buildingSubject
architectural exteriors, contemporary (1960 to present), Modernist
Rights
Rights Statement
Licensed for educational and research use by the MIT community only