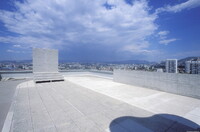Unité d'Habitation
Le Corbusier

Download1A1-LC-UHM-2-G10_cp.jpg (373.4Kb)
Alternative Title
Cité Radieuse
Date
1945-1952Description
View of a large open area of the roof; Here he envisaged a 'vertical garden city' based on the notion of self-supporting communities, like villages with their own services and schools. Like the 'Immeuble-Villa' projects, the Unité d'Habitation is based on autonomous two-storey 'houses', stacked together and linked by an internal street. Great care was taken to provide excellent sound insulation, and the materials used (rough, textured concrete on the outside, varnished plywood and mahogany inside) were enlivened by colour. Source: Grove Art Online; http://www.groveart.com/ (accessed 12/2/2007)
Type of Work
apartment houseSubject
architectural exteriors, City planning, Brutalist, Modernist
Rights
Rights Statement
Licensed for educational and research use by the MIT community only