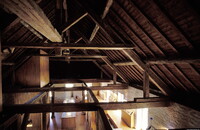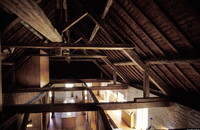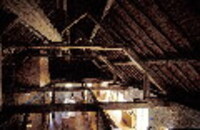| dc.coverage.spatial | Site: Saline Royale (Arc-et-Senans, Franche-Comté, France) | en_US |
| dc.coverage.temporal | 1774-1779 (creation) | en_US |
| dc.creator | Ledoux, Claude-Nicolas | en_US |
| dc.date | 1774-1779 | en_US |
| dc.date.accessioned | 2013-05-07T15:07:12Z | |
| dc.date.available | 2013-05-07T15:07:12Z | |
| dc.date.issued | 1774-1779 | en_US |
| dc.identifier | 213788 | en_US |
| dc.identifier.other | archrefid: 145 | en_US |
| dc.identifier.uri | http://hdl.handle.net/1721.3/121356 | |
| dc.description | Interior view of roof structure; The farriers' [blacksmiths'] (La Maréchalerie) building housed a forge to create hoops for the barrels, tools, and parts of the stoves and evaporating basins. The cooperage (La Tonnellerie) was for making barrels and also housed some workers' families and had a storage area. La Maréchalerie and La Tonnellerie are also identical on the exterior and located at the bottom of the semi-circle, on either side of the guard house. The workers' housing (Les Berniers) consists of two identical buildings facing one another across the semi-circular layout. Each had a common room with a common chimney and dormitory rooms. Source: Institut Claude-Nicolas Ledoux [website]; http://www.salineroyale.com/ (accessed 1/5/2008) | en_US |
| dc.format.medium | stone | en_US |
| dc.rights | © Scott Gilchrist, Archivision, Inc. | en_US |
| dc.subject | architectural exteriors | en_US |
| dc.subject | engineering and industry | en_US |
| dc.subject | manufacturing | en_US |
| dc.subject | Neoclassical | en_US |
| dc.title | Farriers' Building, Cooperage and Workers' Housing | en_US |
| dc.title.alternative | La Maréchalerie, La Tonnellerie et Les Berniers | en_US |
| dc.type | image | en_US |
| dc.rights.access | Licensed for educational and research use by the MIT community only | en_US |
| dc.identifier.vendorcode | 1A1-LCN-SW-8-E3 | en_US |
| vra.culturalContext | French | en_US |
| vra.technique | construction (assembling) | en_US |
| vra.worktype | dormitory (building) | en_US |
| vra.worktype | saltworks | en_US |
| dc.contributor.display | Claude-Nicolas Ledoux (French architect, 1736-1806) | en_US |


