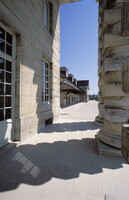Royal Saltworks; Director's Residence
Ledoux, Claude-Nicolas

Download1A1-LCN-SW-3-B7_cp.jpg (443.9Kb)
Alternative Title
Le bâtiment du Directeur
Date
1774-1779Description
View within the portico, looking east; This cruciform building is the focus of the most extreme design in the complex. It attests to the power, capacity, authority of the Director of the Saltworks. Its portico, composed of rare doric columns "with embossings" (alternating cubic and cylindrical drums), is surmounted by a triangular pediment pierced by an oculus, symbolic of an omniscient eye, knowledge, monitoring. The effect of dominating and monitoring is even more accentuated by the skylight which raises the roof of the building Source: Institut Claude-Nicolas Ledoux [website]; http://www.salineroyale.com/ (accessed 12/2/2007)
Type of Work
official residence; saltworksSubject
architectural exteriors, engineering and industry, manufacturing, Neoclassical
Rights
Rights Statement
Licensed for educational and research use by the MIT community only