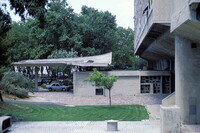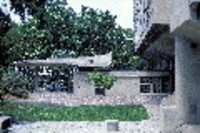| dc.coverage.spatial | Site: Marseilles, Provence-Alpes-Côte d'Azur, France | en_US |
| dc.coverage.temporal | 1945-1952 (creation) | en_US |
| dc.creator | Le Corbusier | en_US |
| dc.date | 1945-1952 | en_US |
| dc.date.accessioned | 2013-05-07T15:04:42Z | |
| dc.date.available | 2013-05-07T15:04:42Z | |
| dc.date.issued | 1945-1952 | en_US |
| dc.identifier | 213960 | en_US |
| dc.identifier.other | archrefid: 133 | en_US |
| dc.identifier.uri | http://hdl.handle.net/1721.3/121228 | |
| dc.description | General view of entry and approach; Here he envisaged a 'vertical garden city' based on the notion of self-supporting communities, like villages with their own services and schools. Like the 'Immeuble-Villa' projects, the Unité d'Habitation is based on autonomous two-storey 'houses', stacked together and linked by an internal street. Great care was taken to provide excellent sound insulation, and the materials used (rough, textured concrete on the outside, varnished plywood and mahogany inside) were enlivened by colour. Source: Grove Art Online; http://www.groveart.com/ (accessed 12/2/2007) | en_US |
| dc.format.medium | concrete | en_US |
| dc.rights | © Scott Gilchrist, Archivision, Inc. | en_US |
| dc.subject | architectural exteriors | en_US |
| dc.subject | City planning | en_US |
| dc.subject | Brutalist | en_US |
| dc.subject | Modernist | en_US |
| dc.title | Unité d'Habitation | en_US |
| dc.title.alternative | Cité Radieuse | en_US |
| dc.type | image | en_US |
| dc.rights.access | Licensed for educational and research use by the MIT community only | en_US |
| dc.identifier.vendorcode | 1A1-LC-UHM-1-C1 | en_US |
| vra.culturalContext | French | en_US |
| vra.technique | construction (assembling) | en_US |
| vra.worktype | apartment house | en_US |
| dc.contributor.display | Le Corbusier (Swiss architect, 1887-1965) | en_US |


