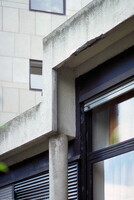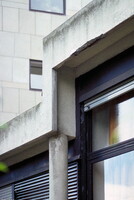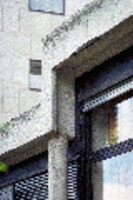| dc.coverage.spatial | Site: Paris, Île-de-France, France | en_US |
| dc.coverage.temporal | 1932 (creation); 1947-1958 (alteration) | en_US |
| dc.creator | Le Corbusier | en_US |
| dc.creator | Jeanneret, Pierre | en_US |
| dc.date | 1932 | en_US |
| dc.date.accessioned | 2013-05-07T15:02:46Z | |
| dc.date.available | 2013-05-07T15:02:46Z | |
| dc.date.issued | 1932 | en_US |
| dc.identifier | 213860 | en_US |
| dc.identifier.other | archrefid: 131 | en_US |
| dc.identifier.uri | http://hdl.handle.net/1721.3/121128 | |
| dc.description | Detail of support building, depicting separation of outer structure and inner window wall; The Pavillon Suisse, a hostel for 51 Swiss students in the Cité Universitaire, Paris, was Le Corbusier's only official Swiss commission. The main block, four storeys of hostel rooms on massive, sculpturally modelled concrete pilotis, is linked to a smaller single-storey service block with a sweeping concave wall to the north faced in rubble stonework housing the social functions of the hostel. This forms a marked contrast with the rest of the building, which is framed in steel, rectilinear and faced in concrete or glass. As a whole the building appeals to a cosmopolitan international Modernism and serves as a prototype mass-housing block in miniature. Source: Grove Art Online; http://www.groveart.com/ (accessed 1/4/2008) | en_US |
| dc.format.medium | concrete; steel | en_US |
| dc.rights | © Scott Gilchrist, Archivision, Inc. | en_US |
| dc.subject | architectural exteriors | en_US |
| dc.subject | Modernist | en_US |
| dc.title | Pavillon Suisse | en_US |
| dc.type | image | en_US |
| dc.rights.access | Licensed for educational and research use by the MIT community only | en_US |
| dc.identifier.vendorcode | 1A1-LC-PS-D3 | en_US |
| vra.culturalContext | French | en_US |
| vra.technique | construction (assembling) | en_US |
| vra.worktype | dormitory (building) | en_US |
| dc.contributor.display | Le Corbusier (Swiss architect, 1887-1965); Pierre Jeanneret (Swiss architect, 1896-1967) | en_US |



