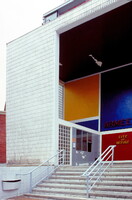Cité de Refuge
Le Corbusier

Download1A1-LC-CR-B3_cp.jpg (414.7Kb)
Date
1929-1933Description
View of the stairs leading to pavilion; [Le Corbusier's third project for the French Salvation Army in Paris]. Even as built, the hostel (1929-1933), called the Cité de Refuge, constitutes a complete urban fragment, incorporating overnight accommodation for 680 people and a long-stay hostel for unmarried mothers, with a crèche, refectory, clubs and reading rooms. Le Corbusier's innovative but flawed system of environmental control by means of murs neutralisants (hermetically sealed, double-glazed walls with a shallow cavity into which hot or cold air could be pumped) was ultimately abandoned, but despite technical inadequacies the Cité de Refuge is a fascinating and rich building, full of fantasy and vision and yet surprisingly practical. The difficult site is exploited to the full with a circulation route through a monumental reception porch into a circular drum, which acts as a 'social condenser'. With its philosophy of strict discipline within an enclosed and protected working environment, the building expresses the bracing morality of William Booth and his French disciple Albin Peyron. Source: Grove Art Online; http://www.groveart.com/ (accessed 1/4/2008)
Type of Work
mixed-use development; crisis shelterSubject
architectural exteriors, Salvation Army, Modernist
Rights
Rights Statement
Licensed for educational and research use by the MIT community only