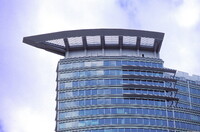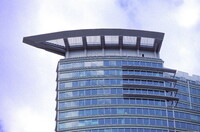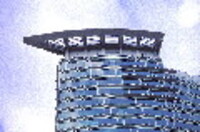| dc.coverage.spatial | Site: Montréal, Québec, Canada | en_US |
| dc.coverage.temporal | 1992 (creation) | en_US |
| dc.creator | Kohn Pederson Fox | en_US |
| dc.date | 1992 | en_US |
| dc.date.accessioned | 2013-05-07T14:29:22Z | |
| dc.date.available | 2013-05-07T14:29:22Z | |
| dc.date.issued | 1992 | en_US |
| dc.identifier | 213537 | en_US |
| dc.identifier.other | archrefid: 124 | en_US |
| dc.identifier.uri | http://hdl.handle.net/1721.3/120939 | |
| dc.description | View from the north, looking up, depicting the summit 'eye-brow' with smaller ones below; As of 2008, it is the second-tallest in the city, behind the nearby 1000 de La Gauchetière, which was completed the same year (1992). Despite being 6 m shorter than 1000 de La Gauchetière, it is built on higher ground and thus also reaches the maximum allowed elevation from sea level (that of Mount Royal). The design is partly dictated by the building's position at the western edge of the downtown core, with its shape forming a boundary between the commercial center and the residential periphery. As such it has a markedly rectangular footprint, being very elongated on a north-south axis. Emphasis is given to the east and west façades, which have opposed yet complementary appearances that strongly relate to the urban area they face. The modern-style western façade, facing the residential periphery, is a straight granite-clad wall covered with square windows, with irregular setbacks creating the appearance of several superimposed slabs. Conversely the postmodern-style eastern façade, facing the commercial center, is dominated by an outwardly-curved glass curtain wall that extends past the southern edge, creating a suspended vertical "fin" that emphasizes the structure's impression of lightness and thrust. Source: Wikipedia; http://en.wikipedia.org/wiki/Main_Page (accessed 6/21/2009) | en_US |
| dc.format.medium | steel; granite and glass curtain wall | en_US |
| dc.rights | © Scott Gilchrist, Archivision, Inc. | en_US |
| dc.subject | architectural exteriors | en_US |
| dc.subject | business, commerce and trade | en_US |
| dc.subject | contemporary (1960 to present) | en_US |
| dc.subject | City planning | en_US |
| dc.subject | Modernist | en_US |
| dc.subject | Twentieth century | en_US |
| dc.subject | Postmodern | en_US |
| dc.title | 1250 René-Lévesque | en_US |
| dc.title.alternative | La Tour IBM-Marathon | en_US |
| dc.title.alternative | IBM Marathon Building | en_US |
| dc.type | image | en_US |
| dc.rights.access | Licensed for educational and research use by the MIT community only | en_US |
| dc.identifier.vendorcode | 1A1-KP-IB-B2 | en_US |
| vra.culturalContext | Canadian | en_US |
| vra.technique | construction (assembling) | en_US |
| vra.worktype | office building | en_US |
| vra.worktype | skyscraper | en_US |
| dc.contributor.display | Kohn Pederson Fox (American architectural firm, founded 1976) | en_US |


