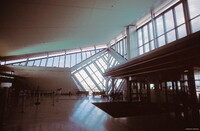Buffalo Niagara International Airport
Kohn Pederson Fox

Download1A1-KP-BA-B2_cp.jpg (421.2Kb)
Date
1996Description
Interior of the main terminal building, west corner; The lead member of the design team, the New York firm of Kohn Pedersen Fox, considered two historical regional influences when they designed the new terminal: the architecture of Frank Lloyd Wright, and the importance of aviation and flight to the region. They envisioned a crystalline structure symbolizing flight - and that vision became a reality. Some 27,000 square feet of glass dominate the 350-foot-wide lobby with its 50-foot ceiling and arching walls. When looked at from the air, the terminal itself looks like a giant aircraft poised for flight. Within the main Gateway concourse, a unique 13,000 square foot work of art has been created on the floor with multicolored terrazzo tiles depicting the history of the region from a geological and sociological perspective. Created by Oregon artist and sculptor Robert E. Calvo, the woven pattern in the center of the design serves as a metaphor for the region, which was created out of the influences of many divergent events. Since its opening, the BNIA terminal has expanded both the east and west concourse facility. These expansions have increased the total number of gates from 15 to 25. Source: Buffalo Niagara International Airport [website]; http://www.buffaloairport.com/about_bnia/ (accessed 12/2/2007)
Type of Work
airportSubject
architectural exteriors, contemporary (1960 to present), Transportation, Modernist
Rights
Rights Statement
Licensed for educational and research use by the MIT community only