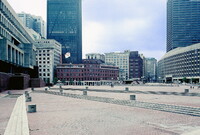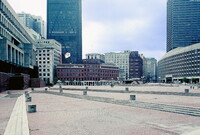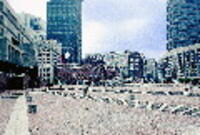| dc.coverage.spatial | Site: Boston, Massachusetts, United States | en_US |
| dc.coverage.temporal | 1962-1968 (creation) | en_US |
| dc.creator | Kallmann, McKinnell & Knowles | en_US |
| dc.date | 1962-1968 | en_US |
| dc.date.accessioned | 2013-05-07T14:28:47Z | |
| dc.date.available | 2013-05-07T14:28:47Z | |
| dc.date.issued | 1962-1968 | en_US |
| dc.identifier | 213508 | en_US |
| dc.identifier.other | archrefid: 122 | en_US |
| dc.identifier.uri | http://hdl.handle.net/1721.3/120910 | |
| dc.description | View across Cite Hall Plaza, depicting the Sears Crescent; City Hall is a 9-level, horizontally-oriented brutalist building designed by Kallmann McKinnell & Knowles and located at the heart of a brick-paved Government Center plaza in downtown Boston, Massachusetts. It is rectangular in plan, but is an inverted pyramid in elevation. The masterplan for Government Center was designed by IM Pei. This monumental building was designed by Gerhard M. Kallmann, Noel M. McKinnell, and Edward F. Knowles, three Columbia University professors, who won the nationwide contest in 1962 to design the building. Source: Wikipedia; http://en.wikipedia.org/wiki/Main_Page (accessed 1/4/2008) | en_US |
| dc.format.medium | concrete; brick | en_US |
| dc.rights | © Scott Gilchrist, Archivision, Inc. | en_US |
| dc.subject | architectural exteriors | en_US |
| dc.subject | contemporary (1960 to present) | en_US |
| dc.subject | Brutalist | en_US |
| dc.subject | Modernist | en_US |
| dc.title | Boston City Hall | en_US |
| dc.type | image | en_US |
| dc.rights.access | Licensed for educational and research use by the MIT community only | en_US |
| dc.identifier.vendorcode | 1A1-KM-BC-A4 | en_US |
| vra.culturalContext | American | en_US |
| vra.technique | construction (assembling) | en_US |
| vra.worktype | legislative building | en_US |
| vra.worktype | office building | en_US |
| dc.contributor.display | Kallmann, McKinnell & Knowles (American architectural firm, 1962-1968) | en_US |



