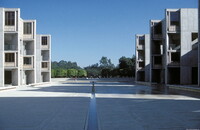Salk Institute for Biological Studies
Kahn, Louis Isidore

Download1A1-KL-SI-C3_cp.jpg (399.9Kb)
Date
1959-1965Description
Horizontal view, on axis, looking from the west end of the central court towards the water source at east end, depicting most of the court and natural enclosure, from the east; Both the formal issues and the mechanical complexity encountered in the project were re-examined in Kahn's designs for the Salk Institute for Biological Studies, La Jolla, CA (1959-1965). A major part of its programme was the monumental representation of a new institution in a new location, and Kahn responded with a site plan that echoed his Beaux-Arts training: two study/laboratory wings flank a formal axial courtyard with a view to the sea; they were to have been connected by oblique linking paths to a village-like residential area and a meeting building. Mechanical services for the laboratories are accommodated in walk-through inter-floor spaces, a method that became standard practice in hospitals and laboratories. Source: Grove Art Online; http://www.groveart.com/ (accessed 1/3/2008)
Type of Work
research laboratory; fountainSubject
architectural exteriors, contemporary (1960 to present), Biology Research, Modernist
Rights
Rights Statement
Licensed for educational and research use by the MIT community only