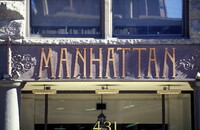Manhattan Building
Jenney, William Le Baron

Download1A1-JW-MB-A4_cp.jpg (419.3Kb)
Date
1891Description
Detail of "MANHATTAN" over the west entry; The versatility and strength of metal frame construction made the skyscraper possible, as evidenced by this structure, which reached the then-astounding height of 16 stories in 1891. Its architect was a pioneer in the development of tall buildings. The distinctive bay windows provide maximum light to the building's interior spaces, while the combination of a granite (lower three floors) and brick facade (upper stories) help carry and lighten the load of the internal steel framework. Source: Chicago Landmarks [website]; http://www.ci.chi.il.us/Landmarks/ (accessed 1/3/2008)
Type of Work
office building; skyscraperSubject
architectural exteriors, business, commerce and trade, Chicago School, Modernist
Rights
Rights Statement
Licensed for educational and research use by the MIT community only