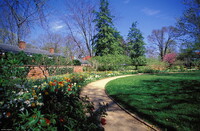West Pavilion Gardens
Jefferson, Thomas

Download1A1-JT-UV-5-B4_cp.jpg (748.3Kb)
Date
1819-2050Description
Pavilion Garden I, upper terrace, depicting planting; Flanking both sides of the Rotunda and extending down the length of the Lawn are 10 Pavilions interspersed with student rooms. Each has its own classical architectural style, as well as its own walled garden separated by Jeffersonian Serpentine walls. These walls are called "serpentine" because they run a sinusoidal course, one that lends strength to the wall and allows for the wall to be only one brick thick, one of many innovations by which Jefferson attempted to combine aesthetics with utility. The two courses of gardens are called the East Gardens (running behind Pavilions II, IV, VI, VIII and X) and the West Gardens (running behind Pavilions I, III, V, VII and IX). Source: Wikipedia; http://en.wikipedia.org/wiki/Main_Page (accessed 1/2/2008)
Type of Work
gardenSubject
architectural exteriors, plants, Nineteenth century
Rights
Rights Statement
Licensed for educational and research use by the MIT community only