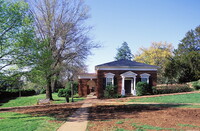East and West Ranges
Jefferson, Thomas

Download1A1-JT-UV-3-A1_cp.jpg (803.7Kb)
Date
1817-1826Description
General view of the East Range building row, from the south; On each side of the lawn, behind the gardens, are the east and west Ranges. The Ranges were part of Jefferson's original plan, and contain 54 student rooms, which face outward, away from the lawn, under an arcade. Each range contains three hotels, which originally had separate "innkeepers" who fed and furnished students living in the rooms around them. Now the hotels function as office and meeting space for the University community. Source: University of Virginia; http://www.virginia.edu/ (accessed 1/2/2008)
Type of Work
university; dormitory (building)Subject
architectural exteriors, Neoclassical, Palladian
Rights
Rights Statement
Licensed for educational and research use by the MIT community only