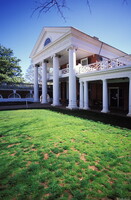Academical Village
Jefferson, Thomas

Download1A1-JT-UV-2-J4_cp.jpg (528.9Kb)
Date
1817-1826Description
East colonnade, Pavilion II, close side view; As early as 1805 Jefferson had realized that a new university was needed in central Virginia, conceiving it as 'an academical village' rather than a single large building. He proposed a long lawn or green, with five pavilions on both sides, each representing a different discipline, with a lecture-room and professor's apartments. The idea may be based on the château of Marly, Louis XIV's favourite retreat near Versailles, a building Jefferson had visited while in France. He consulted William Thornton and Latrobe, welcoming Latrobe's suggestion for a rotunda as the focal-point and Thornton's idea of pavilions at the corner of the lawn to express the change of direction. The cornerstone of the University was laid in 1817, when Jefferson was already 74 years old. He not only designed and supervised the construction but also raised money to keep the work advancing, successfully defending the idea of separate pavilions against the legislature's wish for a single building. Each pavilion had an architectural order derived from a different Roman temple, giving variety within a unified scheme and intended to serve as an example for teachers of architecture. Jefferson even suggested the first American school for architectural studies, with Francesco Milizia's Architecture civile to be used as a textbook. The book contains practical information, including a design for cast-iron linings in fireplaces to reflect the heat more efficiently, which Jefferson adapted for fireplaces in the upper floor of the pavilions. Today there are 10 pavilions on the Lawn, with gardens behind them. Source: Grove Art Online; http://www.groveart.com/ (accessed 1/2/2008)
Type of Work
portico; classroom; universitySubject
architectural exteriors, Neoclassical, Palladian
Rights
Rights Statement
Licensed for educational and research use by the MIT community only