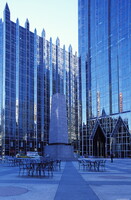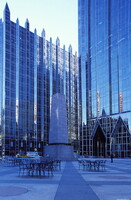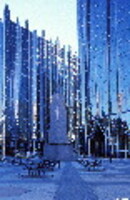| dc.coverage.spatial | Site: Pittsburgh, Pennsylvania, United States | en_US |
| dc.coverage.temporal | 1984 (creation) | en_US |
| dc.creator | Johnson & Burgee | en_US |
| dc.date | 1984 | en_US |
| dc.date.accessioned | 2013-04-29T18:12:41Z | |
| dc.date.available | 2013-04-29T18:12:41Z | |
| dc.date.issued | 1984 | en_US |
| dc.identifier | 212983 | en_US |
| dc.identifier.other | archrefid: 102 | en_US |
| dc.identifier.uri | http://hdl.handle.net/1721.3/120388 | |
| dc.description | View of the plaza; PPG Place is one of the major distinctive and recognizable features of the Downtown Pittsburgh, Pennsylvania skyline. Although it is most well known for its tower, it is actually a complex of six buildings, all of matching glass design. The complex is named for its main tenant, PPG Industries, one of the world's largest glass manufacturers, which initiated the project in 1979 as its world headquarters. PPG Place, designed in the neogothic style by influential American architect Philip Johnson and his partner John Burgee, was completed in 1984 and its main tower has 40 floors. It rises 635 feet (194 m) above Downtown Pittsburgh. The building evokes historic precedents including the University of Pittsburgh's Cathedral of Learning and Victoria Tower, the square tower at the end of the Palace of Westminster in London. | en_US |
| dc.format.medium | glass: reflective glass | en_US |
| dc.rights | © Scott Gilchrist, Archivision, Inc. | en_US |
| dc.subject | architectural exteriors | en_US |
| dc.subject | business, commerce and trade | en_US |
| dc.subject | contemporary (1960 to present) | en_US |
| dc.subject | Postmodern | en_US |
| dc.title | PPG Place | en_US |
| dc.type | image | en_US |
| dc.rights.access | Licensed for educational and research use by the MIT community only | en_US |
| dc.identifier.vendorcode | 1A1-JP-PPG-A3 | en_US |
| vra.culturalContext | American | en_US |
| vra.technique | construction (assembling) | en_US |
| vra.worktype | office building | en_US |
| dc.contributor.display | Johnson & Burgee (American architectural firm, 1967-1991) | en_US |


