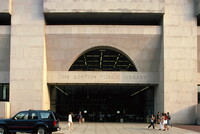Boston Public Library Addition
Johnson & Burgee; Johnson, Philip

Download1A1-JP-BP-A3_cp.jpg (412.1Kb)
Alternative Title
Boston Public Library Johnson Building
Date
1972Description
Frontal view of the main portal; On December 11, 1972 the new addition to the Boston Public Library was opened. The building was designed by architect Philip Johnson, with collaboration from the noted Architects Design Group of Boston, who fulfilled two requests -- to observe the existing roof line of the McKim Building, and to use material (Milford Granite) that would harmonize with the exterior of the existing Central Library Building. The McKim and Johnson Buildings are linked on three levels for easy access to all the resources of the library. The Deferrari Hall, the main stairways and lobby have granite flooring and walls, to match the exterior of the building. In order to contain nine floors, and the mezzanine level, within the height limitation respecting the existing building, unique structural and mechanical systems were developed. The upper five floors are suspended from huge roof trusses that form the mechanical penthouse. This allowed for the maximum amount of usable space and eliminated the need for a forest of columns on the second floor. The Johnson Building contains approximately 1,900 tons of reinforcing steel rods and 2,100 tons of structural steel. Enough steel was used to form a 5-inch diameter pipe reaching from the earth to a 100-mile-high orbiting spacecraft. The 25,000 cubic yards of concrete used for the building would form a sidewalk back from the spacecraft to earth. Source: Boston Public Library; http://www.bpl.org/ (accessed 11/12/2007)
Type of Work
library (building)Subject
architectural exteriors, contemporary (1960 to present), Modernist, Brutalist
Rights
Rights Statement
Licensed for educational and research use by the MIT community only