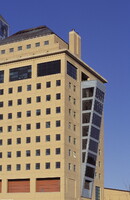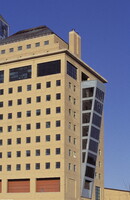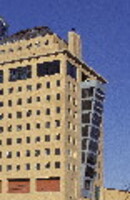| dc.coverage.spatial | Site: Mississauga, Ontario, Canada | en_US |
| dc.coverage.temporal | 1983-1987 (creation) | en_US |
| dc.creator | Jones & Kirkland, Architects | en_US |
| dc.date | 1983-1987 | en_US |
| dc.date.accessioned | 2013-04-29T18:11:03Z | |
| dc.date.available | 2013-04-29T18:11:03Z | |
| dc.date.issued | 1983-1987 | en_US |
| dc.identifier | 212900 | en_US |
| dc.identifier.other | archrefid: 97 | en_US |
| dc.identifier.uri | http://hdl.handle.net/1721.3/120305 | |
| dc.description | Partial view across field, depicting a projecting bay; The Mississauga Civic Centre architecture is based on a "futuristic farm" (the clock tower is the windmill, the main building is the farmhouse, the cylindrical council chamber is the silo, and the pentagonal building is the barn). It is a multi-purpose facility for both government and community use. Besides the government offices it contains a wedding chapel and conservatory. The courtyard contains a reflecting pool/ice rink and a garden. Source: Wikipedia; http://en.wikipedia.org/wiki/Main_Page (accessed 11/5/2007) | en_US |
| dc.format.medium | brick; concrete; granite; marble | en_US |
| dc.rights | © Scott Gilchrist, Archivision, Inc. | en_US |
| dc.subject | architectural exteriors | en_US |
| dc.subject | contemporary (1960 to present) | en_US |
| dc.subject | City planning | en_US |
| dc.subject | Postmodern | en_US |
| dc.title | Mississauga Civic Centre | en_US |
| dc.title.alternative | Mississauga City Hall | en_US |
| dc.type | image | en_US |
| dc.rights.access | Licensed for educational and research use by the MIT community only | en_US |
| dc.identifier.vendorcode | 1A1-JK-MC-E3 | en_US |
| vra.culturalContext | Canadian | en_US |
| vra.technique | construction (assembling) | en_US |
| vra.worktype | mixed-use development | en_US |
| vra.worktype | legislative building | en_US |
| dc.contributor.display | Jones & Kirkland, Architects (Canadian architectural firm, 1983-1988) | en_US |


