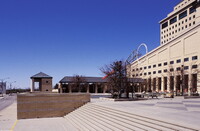Mississauga Civic Centre
Jones & Kirkland, Architects

Download1A1-JK-MC-B3_cp.jpg (455.9Kb)
Alternative Title
Mississauga City Hall
Date
1983-1987Description
View of the forecourt, at the southeast entry, depicting rise of a plinth; The Mississauga Civic Centre architecture is based on a "futuristic farm" (the clock tower is the windmill, the main building is the farmhouse, the cylindrical council chamber is the silo, and the pentagonal building is the barn). It is a multi-purpose facility for both government and community use. Besides the government offices it contains a wedding chapel and conservatory. The courtyard contains a reflecting pool/ice rink and a garden. Source: Wikipedia; http://en.wikipedia.org/wiki/Main_Page (accessed 11/5/2007)
Type of Work
mixed-use development; legislative buildingSubject
architectural exteriors, contemporary (1960 to present), City planning, Postmodern
Rights
Rights Statement
Licensed for educational and research use by the MIT community only