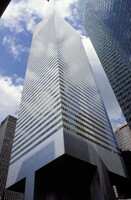Citicorp Center
Stubbins, Hugh Asher, Jr.; Emery Roth & Sons

Download1A1-HS-CC-A3_cp.jpg (537.2Kb)
Alternative Title
Citigroup Center
Date
1974-1977Description
View looking up the tower, from the southwest corner; Later works included many high-rise buildings, perhaps the best known being the Citicorp Center (1977; with Emery Roth and Sons) in New York, a skyscraper of square plan raised on four giant columns placed at the centres of the building's sides. Space at ground level is occupied by a plaza, an atrium shopping complex and St Peter's Lutheran Church. Source: Grove Art Online; http://www.groveart.com/ (accessed 1/1/2008)
Type of Work
skyscraper; office buildingSubject
architectural exteriors, business, commerce and trade, contemporary (1960 to present), Modernist
Rights
Rights Statement
Licensed for educational and research use by the MIT community only