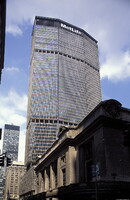Pan Am Building
Gropius, Walter; Emery Roth & Sons; Belluschi, Pietro

Download1A1-GW-PA-A4_cp.jpg (549.3Kb)
Alternative Title
MetLife Building
Date
1962-1963Description
Close view looking up the tower, from the southwest corner, with Grand Central Station in the foreground; The Pan Am Building was the largest commercial office building in the world when it opened on March 7, 1963. It is an important part of the Manhattan skyline and one of the fifty tallest buildings in the United States. Belluschi, Dean of Architecture and Urban Planning at MIT, served as a consultant. Gropius came up with a 59-storey, east-west-aligned tower with an oblong octagonal plan. The shape, formed from pre-cast concrete elements, also resembled an airplane wing, which suited well the original owner and main tenant, the Pan American Airways. The tower is erected on an eight-storey, granite-clad base, which occupies the site between 45th Street and Grand Central Terminal, with the Park Avenue roadways passing on both sides. The concrete walls of the tower are interrupted by two colonnaded openings on the facade, at 21st and 46th floors, behind which the technical equipment is located. In 1961 a heliport was opened on the roof, adding another role for the building, as an in-city terminal for NYC airport connections. Source: Wikipedia; http://en.wikipedia.org/wiki/Main_Page (accessed 11/4/2007)
Type of Work
skyscraper; office buildingSubject
architectural exteriors, business, commerce and trade, Modernist
Rights
Rights Statement
Licensed for educational and research use by the MIT community only