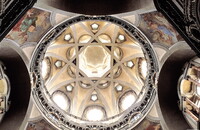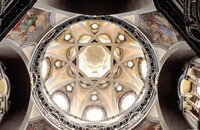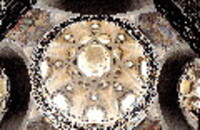| dc.coverage.spatial | Site: Turin, Piedmont, Italy | en_US |
| dc.coverage.temporal | 1668-1687 (creation) | en_US |
| dc.creator | Guarini, Guarino | en_US |
| dc.date | 1668-1687 | en_US |
| dc.date.accessioned | 2013-04-29T17:46:00Z | |
| dc.date.available | 2013-04-29T17:46:00Z | |
| dc.date.issued | 1668-1687 | en_US |
| dc.identifier | 212744 | en_US |
| dc.identifier.other | archrefid: 85 | en_US |
| dc.identifier.uri | http://hdl.handle.net/1721.3/120154 | |
| dc.description | View looking straight up, depicting the dome; "A Guarini dome, such as the one in his Church of S. Lorenzo in Turin, becomes a luminous cage of slender intersecting ribs over which floats the light-filled space of the lantern visible through the complex rib network. The base of the dome is a circle. Eight semicircular lobes form the base of the buoyant lantern, each framed by a pair of splayed ribs. This extraordinary configuration of space, light, and mass has been described by a Guarini scholar as 'a great work of hallucinatory engineering'." p.349 Source: Trachtenberg, Marvin; Hyman, Isabelle; Architecture, from prehistory to post-modernism : the Western tradition, Englewood Cliffs, N.J.: Prentice-Hall, 1986 (0810910772) (accessed 12/31/2007) | en_US |
| dc.format.medium | stone | en_US |
| dc.rights | © Scott Gilchrist, Archivision, Inc. | en_US |
| dc.subject | architectural exteriors | en_US |
| dc.subject | Baroque | en_US |
| dc.title | San Lorenzo, Turin | en_US |
| dc.title.alternative | Real chiesa di San Lorenzo | en_US |
| dc.type | image | en_US |
| dc.rights.access | Licensed for educational and research use by the MIT community only | en_US |
| dc.identifier.vendorcode | 1A1-GGU-SL-F6 | en_US |
| vra.culturalContext | Italian | en_US |
| vra.technique | construction (assembling) | en_US |
| vra.worktype | church | en_US |
| dc.contributor.display | Guarino Guarini (Italian architect, 1624-1683) | en_US |



