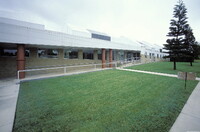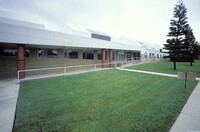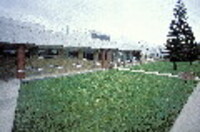| dc.coverage.spatial | Site: Irvine, California, United States | en_US |
| dc.coverage.temporal | 1988 (creation) | en_US |
| dc.creator | Moss, Eric Owen | en_US |
| dc.date | 1988 | en_US |
| dc.date.accessioned | 2013-04-29T17:45:20Z | |
| dc.date.available | 2013-04-29T17:45:20Z | |
| dc.date.issued | 1988 | en_US |
| dc.identifier | 212705 | en_US |
| dc.identifier.other | archrefid: 83 | en_US |
| dc.identifier.uri | http://hdl.handle.net/1721.3/120119 | |
| dc.description | Close view of the front elevation; A Postmodern building with a sewer pipe colonnade, imaginative windows and playful roof forms with a visual joke above the bent column of a hammer whacking it out of shape. The building is on the campus of University of California, Irvine and is used for offices for student housing registration. | en_US |
| dc.format.medium | split-face concrete block; hand-troweled stucco; enameled metal roof; sewer pipe colonnade; granite veneer | en_US |
| dc.rights | © Scott Gilchrist, Archivision, Inc. | en_US |
| dc.subject | architectural exteriors | en_US |
| dc.subject | contemporary (1960 to present) | en_US |
| dc.subject | Postmodern | en_US |
| dc.subject | Twentieth century | en_US |
| dc.title | Housing Administration Services | en_US |
| dc.title.alternative | International Student Center | en_US |
| dc.type | image | en_US |
| dc.rights.access | Licensed for educational and research use by the MIT community only | en_US |
| dc.identifier.vendorcode | 1A1-GF-UCI-A2 | en_US |
| vra.culturalContext | American | en_US |
| vra.technique | construction (assembling) | en_US |
| vra.worktype | office building | en_US |
| dc.contributor.display | Eric Owen Moss (American architect, born 1943) | en_US |


