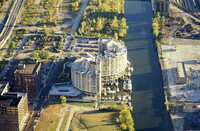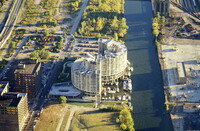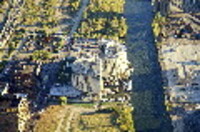| dc.coverage.spatial | Site: Chicago, Illinois, United States | en_US |
| dc.coverage.temporal | 1985-1987 (creation) | en_US |
| dc.creator | Goldberg, Bertrand | en_US |
| dc.date | 1985-1987 | en_US |
| dc.date.accessioned | 2013-04-29T17:13:49Z | |
| dc.date.available | 2013-04-29T17:13:49Z | |
| dc.date.issued | 1985-1987 | en_US |
| dc.identifier | 212569 | en_US |
| dc.identifier.other | archrefid: 77 | en_US |
| dc.identifier.uri | http://hdl.handle.net/1721.3/119992 | |
| dc.description | Aerial view, from the Sears Tower, depicting the building in context; After the success of Marina City, Goldberg moved his work to focus on larger scale social, planning and engineering issues, and proposed many progressive urban projects, at a time when the future of urban growth and development in the United States was not always clear. One of these projects, River City, a mixed-use apartment complex in Chicago, was ultimately built in a reduced extent from its original vision, but is well regarded for its use of concrete, form and unique interior space with a long winding atrium, some 12 stories high, winding through the building. Source: Wikipedia; http://en.wikipedia.org/wiki/Main_Page (accessed 12/29/2007) | en_US |
| dc.format.medium | concrete; steel | en_US |
| dc.rights | © Scott Gilchrist, Archivision, Inc. | en_US |
| dc.subject | architectural exteriors | en_US |
| dc.subject | contemporary (1960 to present) | en_US |
| dc.subject | City planning | en_US |
| dc.subject | Modernist | en_US |
| dc.title | River City | en_US |
| dc.title.alternative | River City II | en_US |
| dc.type | image | en_US |
| dc.rights.access | Licensed for educational and research use by the MIT community only | en_US |
| dc.identifier.vendorcode | 1A1-GB-RC-A1 | en_US |
| vra.culturalContext | American | en_US |
| vra.technique | construction (assembling) | en_US |
| vra.worktype | mixed-use development | en_US |
| vra.worktype | apartment house | en_US |
| dc.contributor.display | Bertrand Goldberg (American architect, 1913-1997) | en_US |


