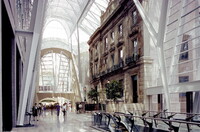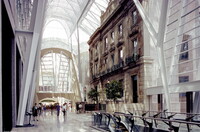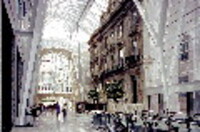| dc.coverage.spatial | Site: Toronto, Ontario, Canada | en_US |
| dc.coverage.temporal | 1990-1991 (creation) | en_US |
| dc.creator | Calatrava Valls, Santiago | en_US |
| dc.creator | Bregman + Hamann Architects and Engineers | en_US |
| dc.creator | Skidmore, Owings & Merrill | en_US |
| dc.date | 1990-1991 | en_US |
| dc.date.accessioned | 2013-04-29T17:11:20Z | |
| dc.date.available | 2013-04-29T17:11:20Z | |
| dc.date.issued | 1990-1991 | en_US |
| dc.identifier | 212425 | en_US |
| dc.identifier.other | archrefid: 66 | en_US |
| dc.identifier.uri | http://hdl.handle.net/1721.3/119861 | |
| dc.description | View depicting integration with an existing structure; The BCE complex (now Brookfield Place) complex contains 242,000 square metres (2,604,866 sq ft) of office space in a 5 1/2 acre site, and consists of two towers, the Bay Wellington Tower and the TD Canada Trust Tower, linked by the six-storey Allen Lambert Galleria. Brookfield Place is also the home of the Hockey Hall of Fame. The Allen Lambert Galleria, sometimes described as the "crystal cathedral of commerce", was the result of an international competition and was incorporated into the development in order to satisfy the City of Toronto's public art requirements. Designed by Spanish architect Santiago Calatrava, it is one of the most photographed spaces in Toronto's financial district. The interior illustrates Calatrava's signature organic style, with a vaulted ceiling that is intended to evoke an avenue of trees. The Galleria also houses Toronto's oldest surviving stone building, the former Commercial Bank of Midland (built 1845). Source: Wikipedia; http://en.wikipedia.org/wiki/Main_Page (accessed 12/27/2007) | en_US |
| dc.format.medium | steel; glass; brick | en_US |
| dc.rights | © Scott Gilchrist, Archivision, Inc. | en_US |
| dc.subject | architectural exteriors | en_US |
| dc.subject | business, commerce and trade | en_US |
| dc.subject | cityscapes | en_US |
| dc.subject | contemporary (1960 to present) | en_US |
| dc.subject | City planning | en_US |
| dc.subject | Modernist | en_US |
| dc.title | Brookfield Place | en_US |
| dc.title.alternative | BCE Place | en_US |
| dc.title.alternative | Allen Lambert Galleria | en_US |
| dc.type | image | en_US |
| dc.rights.access | Licensed for educational and research use by the MIT community only | en_US |
| dc.identifier.vendorcode | 1A1-CS-BC-C4 | en_US |
| vra.culturalContext | Canadian | en_US |
| vra.technique | construction (assembling) | en_US |
| vra.worktype | mixed-use development | en_US |
| dc.contributor.display | Bregman + Hamann Architects and Engineers (Canadian architectural firm, 1953-); Santiago Calatrava Valls (Spanish architect, born 1951); Skidmore, Owings & Merrill (American architectural firm, founded 1939) | en_US |


