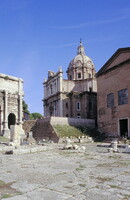Santi Luca e Martina
Cortona, Pietro da

Download1A1-CPD-SL-A2_cp.jpg (627.4Kb)
Alternative Title
SS Luca e Martina
Date
1634-1679Description
View, from the south in the Forum, depicting the façade as scenery with dome at the right; SS Luca e Martina (the church of the painter's guild Accademia di S Luca in Rome) is planned as a Greek cross with apsidal endings and a dome over the crossing, set on a drum. The internal wall surface is vigorously articulated with pilasters and paired free-standing columns recessed under a continuous entablature, recalling Michelangelo's usage at the Biblioteca Laurenziana in Florence. The lower storey of the façade is structured in the same way, with engaged columns and projecting pilasters. In both storeys of the façade the wall describes a gentle convex curve between the central bay and the coupled pilasters at the sides: thus a main theme of Baroque church façade design appeared in Rome. Source: Grove Art Online; http://www.groveart.com/ (accessed 11/5/2007)
Type of Work
churchSubject
architectural exteriors, death or burial, saints, Luke, Saint, Baroque
Rights
Rights Statement
Licensed for educational and research use by the MIT community only