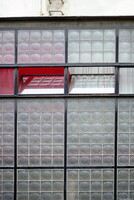Maison de Verre
Chareau, Pierre

Download1A1-CP-MV-B3_cp.jpg (523.3Kb)
Alternative Title
Maison Dalsace
Date
1928-1932Description
Vertical view of the upper windows and glass blocks, depicting open windows; Chareau joined efforts with licensed architect Bernard Bijvoet and master craftsman Louis Dalbet. Maison de Verre was a private residence and doctor's office for Dr and Mme Jean Dalsace. The house embodied the principles of modern building methods. It was constructed with a metal framework that was left exposed on the exterior and interior and infilled with curtain walls of glass brick. The interior, bathed in daylight gently diffused by the glass walls, was open-plan but could be divided by curtains or sliding partitions of perforated metal or glass. Source: Grove Art Online; http://www.groveart.com/ (accessed 11/13/2007)
Type of Work
houseSubject
architectural exteriors, Modernist, International Style (modern European architecture style)
Rights
Rights Statement
Licensed for educational and research use by the MIT community only