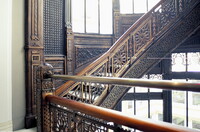Rookery Building
Burnham and Root; Wright, Frank Lloyd

Download1A1-BR-RB-K7_cp.jpg (574.4Kb)
Date
1885-1888Description
Iron projecting stair: close view of railing; By mixing modern building techniques such as metal framing, fireproofing, elevators and plate glass, together with traditional ones such as brick facades and elaborate ornamentation, Burnham and Root sought to create a bold architectural statement that would nonetheless survive as a commercially successful office building. Of particular note was a "floating" foundation - a reinforced concrete slab that provided the building's weight with a solid platform atop Chicago's notoriously swampy soil. The term for the type of foundation that Root designed is grillage foundation, a foundation where iron rails and the structural beams are combined in a crisscross pattern and encased in concrete to support the building's immense weight without heavy foundation stones. Wright received the commission, in 1905, to redesign the lobby in the building; at the time considered the grandest in Chicago. Wright's work on the Rookery recast the entryway in his Prairie style and added a sense of modernity through his simple but effective lighting design. Among Wright's most significant alterations was the addition of white marble with Persian-style ornamentation. Source: Wikipedia; http://en.wikipedia.org/wiki/Main_Page (accessed 11/19/2007)
Type of Work
office building; skyscraperSubject
architecture, decorative arts, Richardsonian Romanesque, Chicago School
Rights
Rights Statement
Licensed for educational and research use by the MIT community only