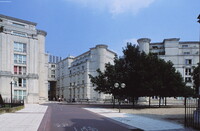Les Echelles du Baroque
Bofill, Ricardo

Download1A1-BR-PC-C1_cp.jpg (517.4Kb)
Alternative Title
Les Colonnes
Date
1985-1988Description
General view of the area directly west of the traffic circle; A social housing project (272 units) designed by Bofill in 1985, now surrounded by two buildings by Maurice Novarina (1988). In the center is a fountain by Shamaï Haber (1922-1995) where the water sheets off a massive granite disk. From Bofill's website: "a housing complex arranged around two interior plazas, a glass ellipse and a theatre. The exterior, the façade overlooking Place de la Catalogne, does not reflect the interior movement. Its layout follows that of the urban tissue of the large circular plaza. An existing street has been transformed into the urban gateway into Les Echelles du Baroque, thus substantially increasing the quarter's pedestrian area." Source: Ricardo Bofill, Taller de Arquitectura; http://www.bofill.com/ (accessed 12/26/2007)
Type of Work
housing projectSubject
architectural exteriors, contemporary (1960 to present), City planning, Postmodern, New Urbanism, Neotraditional
Rights
Rights Statement
Licensed for educational and research use by the MIT community only
