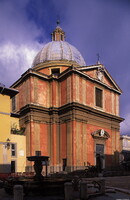San Tommaso di Villanova
Bernini, Gian Lorenzo; Alexander VII, Pope

Download1A1-BG-ST-A2_cp.jpg (461.3Kb)
Date
1658-1661Description
General view, depicting the west front and dome, from the northwest; it was not until 1658 that he had the opportunity to design entire churches, albeit relatively small ones. In that year he began S Tommaso da Villanova (completed 1661) at Castel Gandolfo. It is a variation on a domed, centralized plan. The church at Castel Gandolfo, the papal summer residence, is the simplest, its dome set on a drum above a Greek Cross plan. The interior of the dome is decorated with the combination of ribs and coffers that Bernini used on his two other churches and that was to prove very influential. Built for Alexander VII. Source: Grove Art Online; http://www.groveart.com/ (accessed 12/2/2007)
Type of Work
churchSubject
architectural exteriors, Alexander VII, Pope, 1599-1667, Baroque
Rights
Rights Statement
Licensed for educational and research use by the MIT community only