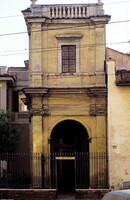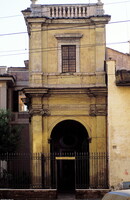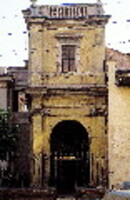| dc.coverage.spatial | Site: Rome, Lazio, Italy | en_US |
| dc.coverage.temporal | 1624 (alteration) | en_US |
| dc.creator | Bernini, Gian Lorenzo | en_US |
| dc.date.accessioned | 2013-04-29T15:13:20Z | |
| dc.date.available | 2013-04-29T15:13:20Z | |
| dc.date.issued | 2013-04-29 | |
| dc.identifier | 211993 | en_US |
| dc.identifier.other | archrefid: 630 | en_US |
| dc.identifier.uri | http://hdl.handle.net/1721.3/119484 | |
| dc.description | Frontal view of the side to the front elevation; Bernini's career as an architect began modestly in 1624 with the construction of the façade of S Bibiana, Rome. Small though this project was in scope, it already showed the combination of tradition and originality that was to make his architecture so influential not only in Rome but also on the course of Baroque design throughout Europe. The façade consists of an open, arcaded loggia with a palace-like storey above. The central element of this upper part is a deep, pedimented aedicule that breaks dramatically the skyline of the balustraded flanking wings. Source: Grove Art Online; http://www.groveart.com/ (accessed 12/9/2007) | en_US |
| dc.format.medium | stone; stucco | en_US |
| dc.rights | © Scott Gilchrist, Archivision, Inc. | en_US |
| dc.subject | architectural exteriors | en_US |
| dc.subject | Baroque | en_US |
| dc.title | Santa Bibiana | en_US |
| dc.type | image | en_US |
| dc.rights.access | Licensed for educational and research use by the MIT community only | en_US |
| dc.identifier.vendorcode | 1A1-BG-SB-A4 | en_US |
| vra.culturalContext | Italian | en_US |
| vra.technique | construction (assembling) | en_US |
| vra.worktype | church | en_US |
| dc.contributor.display | Gian Lorenzo Bernini (Italian architect, 1598-1680) | en_US |


