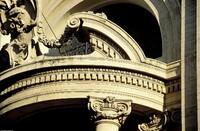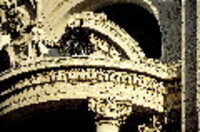| dc.coverage.spatial | Site: Rome, Lazio, Italy | en_US |
| dc.coverage.temporal | 1658-1670 (creation) | en_US |
| dc.creator | Bernini, Gian Lorenzo | en_US |
| dc.date | 1658-1670 | en_US |
| dc.date.accessioned | 2013-04-26T20:25:58Z | |
| dc.date.available | 2013-04-26T20:25:58Z | |
| dc.date.issued | 1658-1670 | en_US |
| dc.identifier | 211967 | en_US |
| dc.identifier.other | archrefid: 52 | en_US |
| dc.identifier.uri | http://hdl.handle.net/1721.3/119453 | |
| dc.description | Front elevation, close-up of segmental porch entablature with sculpture; Sant' Andrea al Quirinale was a project for the Jesuits funded by Prince Camillo Pamphili. It is oval in plan, with the entrance and the altar facing one another on the short axis. Framed by massive pairs of dusty-pink marble columns, with an eccentric inward-curving pediment, the altar aedicule is the focal point of the interior. Source: Grove Art Online; http://www.groveart.com/ (accessed 11/20/2007) | en_US |
| dc.format.medium | marble; brick; stone | en_US |
| dc.rights | © Scott Gilchrist, Archivision, Inc. | en_US |
| dc.subject | architectural exteriors | en_US |
| dc.subject | Jesuits | en_US |
| dc.subject | Baroque | en_US |
| dc.title | Sant' Andrea al Quirinale | en_US |
| dc.type | image | en_US |
| dc.rights.access | Licensed for educational and research use by the MIT community only | en_US |
| dc.identifier.vendorcode | 1A1-BG-SA-B6 | en_US |
| vra.culturalContext | Italian | en_US |
| vra.technique | construction (assembling) | en_US |
| vra.worktype | church | en_US |
| dc.contributor.display | Gian Lorenzo Bernini (Italian architect, 1598-1680) | en_US |


