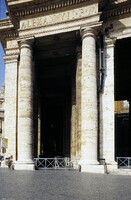Scala Regia
Bernini, Gian Lorenzo; Alexander VII, Pope

Download1A1-BG-PS-E4_cp.jpg (548.0Kb)
Alternative Title
Royal Staircase
Date
1663-1666Description
Close frontal view of the entry to the Scala Regia from the piazza; The Scala Regia was conceived as an extension of the northern corridor of the piazza retta at the level of the portico of the basilica. Confined both by the ancient site of the entrance to the Vatican Palace and by the encroachment of the existing buildings, Bernini once again solved by optical and scenographic means problems that could not be solved spatially. By placing the columns on the upper flight closer to the wall and reducing their height, the effect of ordinary perspective foreshortening is created, concealing the fact that the space available for the stairs was in reality wedge-shaped. Source: Grove Art Online; http://www.groveart.com/ (accessed 11/4/2007)
Type of Work
colonnade; stairSubject
architectural exteriors, rulers and leaders, Alexander VII, Pope, 1599-1667, Baroque
Rights
Rights Statement
Licensed for educational and research use by the MIT community only