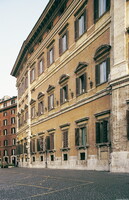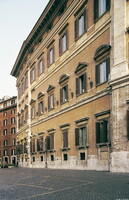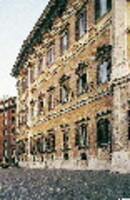| dc.coverage.spatial | Site: Rome, Lazio, Italy | en_US |
| dc.coverage.temporal | 1650-1697 (creation) | en_US |
| dc.creator | Bernini, Gian Lorenzo | en_US |
| dc.creator | Fontana, Carlo | en_US |
| dc.date | 1650-1697 | en_US |
| dc.date.accessioned | 2013-04-26T20:23:02Z | |
| dc.date.available | 2013-04-26T20:23:02Z | |
| dc.date.issued | 1650-1697 | en_US |
| dc.identifier | 211878 | en_US |
| dc.identifier.other | archrefid: 627 | en_US |
| dc.identifier.uri | http://hdl.handle.net/1721.3/119364 | |
| dc.description | Side view of the west wing; Bernini designed only three major secular schemes. One was the Palazzo Ludovisi (begun 1650; now the Palazzo di Montecitorio). The Palazzo Ludovisi, designed for the family of Innocent X, consists of a massive 25-bay block divided into five units that meet at obtuse angles. The centre and end units project slightly and are articulated with giant Corinthian pilasters at their corners, running through the two principal storeys above a semi-rusticated basement. Although it was not completed until after 1691 by his former assistant Carlo Fontana, its main features follow Bernini's intentions. Source: Grove Art Online; http://www.groveart.com/ (accessed 12/9/2007) | en_US |
| dc.format.medium | brick; marble; travertine | en_US |
| dc.rights | © Scott Gilchrist, Archivision, Inc. | en_US |
| dc.subject | architectural exteriors | en_US |
| dc.subject | Innocent X, Pope, 1574-1655 | en_US |
| dc.subject | Baroque | en_US |
| dc.title | Palazzo di Montecitorio | en_US |
| dc.title.alternative | Palazzo Ludovisi | en_US |
| dc.type | image | en_US |
| dc.rights.access | Licensed for educational and research use by the MIT community only | en_US |
| dc.identifier.vendorcode | 1A1-BG-PM-A5 | en_US |
| vra.culturalContext | Italian | en_US |
| vra.technique | construction (assembling) | en_US |
| vra.worktype | palazzo | en_US |
| dc.contributor.display | Gian Lorenzo Bernini (Italian architect, 1598-1680) | en_US |



