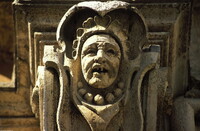| dc.coverage.spatial | Site: Rome, Lazio, Italy | en_US |
| dc.coverage.temporal | 1664-1666 (creation) | en_US |
| dc.creator | Bernini, Gian Lorenzo | en_US |
| dc.date | 1664-1666 | en_US |
| dc.date.accessioned | 2013-04-26T20:22:52Z | |
| dc.date.available | 2013-04-26T20:22:52Z | |
| dc.date.issued | 1664-1666 | en_US |
| dc.identifier | 211870 | en_US |
| dc.identifier.other | archrefid: 626 | en_US |
| dc.identifier.uri | http://hdl.handle.net/1721.3/119356 | |
| dc.description | The main portal, detail depicting right bracket; Bernini designed only three major secular schemes. One was Palazzo Chigi (begun 1664; now the Palazzo Chigi-Odescalchi). Bernini elaborated the theme of a giant pilaster order over a strong and simple basement with greater success at the smaller Palazzo Chigi. This time he used pilasters between all the window bays of the main block; the slightly recessed subsidiary blocks are astylar. The once centrally placed entrance portico has two free-standing Tuscan columns. The particularly sensitive relationship of the parts was, however, destroyed in 1745 when Nicola Salvi extended the facade to twice its original length. Source: Grove Art Online; http://www.groveart.com/ (accessed 12/2/2007) | en_US |
| dc.format.medium | brick | en_US |
| dc.rights | © Scott Gilchrist, Archivision, Inc. | en_US |
| dc.subject | architectural exteriors | en_US |
| dc.subject | rulers and leaders | en_US |
| dc.subject | Baroque | en_US |
| dc.title | Palazzo Chigi-Odescalchi | en_US |
| dc.title.alternative | Palazzo Chigi | en_US |
| dc.type | image | en_US |
| dc.rights.access | Licensed for educational and research use by the MIT community only | en_US |
| dc.identifier.vendorcode | 1A1-BG-PC-B6 | en_US |
| vra.culturalContext | Italian | en_US |
| vra.technique | construction (assembling) | en_US |
| vra.worktype | palazzo | en_US |
| dc.contributor.display | Gian Lorenzo Bernini (Italian architect, 1598-1680) | en_US |


