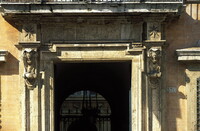Palazzo Chigi-Odescalchi
Bernini, Gian Lorenzo

Download1A1-BG-PC-B2_cp.jpg (505.2Kb)
Alternative Title
Palazzo Chigi
Date
1664-1666Description
Frontal view of the main portal, depicting upper architrave; Bernini designed only three major secular schemes. One was Palazzo Chigi (begun 1664; now the Palazzo Chigi-Odescalchi). Bernini elaborated the theme of a giant pilaster order over a strong and simple basement with greater success at the smaller Palazzo Chigi. This time he used pilasters between all the window bays of the main block; the slightly recessed subsidiary blocks are astylar. The once centrally placed entrance portico has two free-standing Tuscan columns. The particularly sensitive relationship of the parts was, however, destroyed in 1745 when Nicola Salvi extended the facade to twice its original length. Source: Grove Art Online; http://www.groveart.com/ (accessed 12/2/2007)
Type of Work
palazzoSubject
architectural exteriors, rulers and leaders, Baroque
Rights
Rights Statement
Licensed for educational and research use by the MIT community only