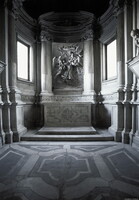Raimondi Chapel
Bernini, Gian Lorenzo

Download1A1-BG-CR-B1_cp.jpg (394.2Kb)
Date
1640-1647Description
The chapel altar: frontal view, from within the chapel; Bernini had earlier made an organic unity of the interior architecture of the Raimondi Chapel (1640-1647) at S Pietro in Montorio. Guido Ubaldo Abbatini assisted Bernini with the painting of the vault of the Raimondi Chapel (1642-1644). [Grove] "The Tomb of Monsignor Francesco is designed by Bernini but executed by members of his studio. The tombs face each other across the chapel and "in both cases the deceased is shown alive and praying in the niche above but also as a corpse in the sarcophagus, a device common in northern Europe in the late Middle Ages, but extremely rare in Italy, particularly in the 17C" Source: Blunt, Anthony; Guide to baroque Rome, London ; New York : Granada, 1982 (0246117621) (accessed 12/2/2007)
Type of Work
sepulchral chapelSubject
death or burial, portraits, saints, Baroque
Rights
Rights Statement
Licensed for educational and research use by the MIT community only