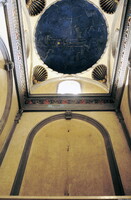San Lorenzo; Old Sacristy
Brunelleschi, Filippo; Donatello; Medici family

Download1A1-BFI-SV-A6_cp.jpg (572.6Kb)
Alternative Title
Sagrestia Vecchia
Date
1419-1428Description
View looking up within the scarsella, depicting the dome and upper window; The sacristy was designed as the funerary chapel of Giovanni di Averardo de' Medici. It is decorated with terracotta roundels of cherubs by Donatello, who was responsible for much of the sacristy's decoration (ca. 1433-1443), including terracotta reliefs of the Life of St. John the Evangelist and the bronze doors surmounted by terracotta reliefs either side of the small central chapel. "Brunelleschi designed the Sagrestia Vecchia of San Lorenzo ('Old Sacristy' to distinguish it from the 'new' one built in the sixteenth century in the same church by Michelangelo) as a cube surmounted by a hemispherical dome on pendentives, a device he adapted from the Byzantine practice of bridging the corners of the square to provide a circular base for the dome. (The great domed spaces of Renaissance architecture can trace their origins to Brunelleschi's concept.) Ringed by windows at its base, the dome was partitioned by ribs into twelve webs, each with a segmentally curved base line. A smaller cube, similarly vaulted, formed the altar chapel. The dimensions of the sacristy square became the module for the room's proportional scheme linking plan to elevation, and one of Brunelleschi's most influential contributions to the evolution of Renaissance architectural style was the expression of that scheme by the geometric patterns formed by the dark gray stone, known as pietra serena, against the light stucco walls." p 284-285. Source: Trachtenberg, Marvin; Hyman, Isabelle; Architecture, from prehistory to post-modernism : the Western tradition, Englewood Cliffs, N.J.: Prentice-Hall, 1986 (0810910772) (accessed 11/7/2007)
Type of Work
chapel (room or structure)Subject
architectural exteriors, rulers and leaders, Medici family, Renaissance
Rights
Rights Statement
Licensed for educational and research use by the MIT community only