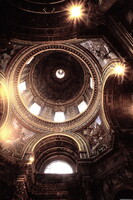Sant'Agnese in Agone
| dc.coverage.spatial | Site: Rome, Lazio, Italy | en_US |
| dc.coverage.temporal | 1652 (creation) | en_US |
| dc.creator | Borromini, Francesco | en_US |
| dc.creator | Rainaldi, Carlo | en_US |
| dc.date | 1652 | en_US |
| dc.date.accessioned | 2013-04-26T19:25:24Z | |
| dc.date.available | 2013-04-26T19:25:24Z | |
| dc.date.issued | 1652 | en_US |
| dc.identifier | 211313 | en_US |
| dc.identifier.other | archrefid: 28 | en_US |
| dc.identifier.uri | http://hdl.handle.net/1721.3/118794 | |
| dc.description | View of the central dome; The original plan was conceived by Girolamo Rainaldi, continued by his son, Carlo Rainaldi, and completed, especially the facade and towers, by Borromini. "The church must be regarded as the High Baroque revision of the centralized plan for St. Peter's. The dome of St. Agnese has a distinct place in a long line of domes dependent on Michelangelo's creation - here dome and towers form a grand unit, perfectly balanced in scale. Never before had it been possible for a beholder to view at a glance such a rich and varied group of towers and dome - here the spatial reversal of the facade of S. Ivo is repeated." (p. 142) Source: Wittkower, Rudolph ; revised by Joseph Connors and Jennifer Montagu.; Art and architecture in Italy 1600-1750, 6th ed., rev., New Haven, Conn.: Yale University Press, 1999 (0300078900) (accessed 11/9/2007) | en_US |
| dc.format.medium | stone; marble | en_US |
| dc.rights | © Scott Gilchrist, Archivision, Inc. | en_US |
| dc.subject | architectural exteriors | en_US |
| dc.subject | Baroque | en_US |
| dc.title | Sant'Agnese in Agone | en_US |
| dc.type | image | en_US |
| dc.rights.access | Licensed for educational and research use by the MIT community only | en_US |
| dc.identifier.vendorcode | 1A1-BF-SA-B6 | en_US |
| vra.culturalContext | Italian | en_US |
| vra.technique | construction (assembling) | en_US |
| vra.worktype | church | en_US |
| dc.contributor.display | Carlo Rainaldi (Italian architect, 1611-1691); Francesco Borromini (Italian architect, 1599-1667) | en_US |
Files in this item
This item appears in the following Collection(s)
-
Architecture, Urban Planning, and Visual Arts
Online Image Collection


