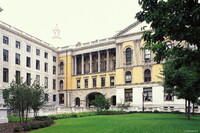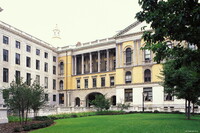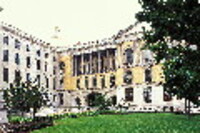| dc.coverage.spatial | Site: Boston, Massachusetts, United States | en_US |
| dc.coverage.temporal | 1795-1798 (creation) | en_US |
| dc.creator | Bulfinch, Charles | en_US |
| dc.date | 1795-1798 | en_US |
| dc.date.accessioned | 2013-04-26T19:23:04Z | |
| dc.date.available | 2013-04-26T19:23:04Z | |
| dc.date.issued | 1795-1798 | en_US |
| dc.identifier | 211165 | en_US |
| dc.identifier.other | archrefid: 21 | en_US |
| dc.identifier.uri | http://hdl.handle.net/1721.3/118684 | |
| dc.description | View where the north addition meets the original, south structure; Bulfinch's commission (1795) for the Massachusetts State House in Boston was second only to the US Capitol as the largest and most complex building in America in the 1790s. The elevation of his seven-bay projecting center is reworked from the design for the center of the main range to the river of Somerset House (1776-1786), London, by Sir William Chambers. It has a tall arched arcade at ground-level, a first-floor colonnade with the outer bay to either side emphasized by coupled columns and a five-bay pedimented attic storey with the dome surmounted by a cupola. The building has a slight awkwardness of proportion, characteristic of Bulfinch's large-scale commissions. Source: Grove Art Online; http://www.groveart.com/ (accessed 12/3/2007) | en_US |
| dc.format.medium | brick; wood | en_US |
| dc.rights | © Scott Gilchrist, Archivision, Inc. | en_US |
| dc.subject | architectural exteriors | en_US |
| dc.subject | Neoclassical | en_US |
| dc.title | Massachusetts State House | en_US |
| dc.type | image | en_US |
| dc.rights.access | Licensed for educational and research use by the MIT community only | en_US |
| dc.identifier.vendorcode | 1A1-BCH-SH-C3 | en_US |
| vra.culturalContext | American | en_US |
| vra.technique | construction (assembling) | en_US |
| vra.worktype | legislative building | en_US |
| dc.contributor.display | Charles Bulfinch (American architect, 1763-1844) | en_US |


