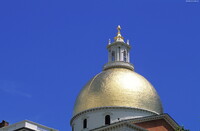Massachusetts State House
Bulfinch, Charles

Download1A1-BCH-SH-B1_cp.jpg (277.6Kb)
Date
1795-1798Description
Gilded dome, general view; Bulfinch's commission (1795) for the Massachusetts State House in Boston was second only to the US Capitol as the largest and most complex building in America in the 1790s. The elevation of his seven-bay projecting center is reworked from the design for the center of the main range to the river of Somerset House (1776-1786), London, by Sir William Chambers. It has a tall arched arcade at ground-level, a first-floor colonnade with the outer bay to either side emphasized by coupled columns and a five-bay pedimented attic storey with the dome surmounted by a cupola. The building has a slight awkwardness of proportion, characteristic of Bulfinch's large-scale commissions. Source: Grove Art Online; http://www.groveart.com/ (accessed 12/3/2007)
Type of Work
legislative buildingSubject
architectural exteriors, Neoclassical
Rights
Rights Statement
Licensed for educational and research use by the MIT community only