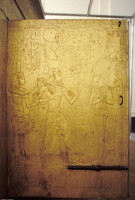Four Golden Shrines of Tutankamen's Burial Chamber
unknown (Egyptian (ancient)); Tutankhamen

Download7A3-EG-C-CM-2-B1_cp.jpg (571.7Kb)
Date
-1332--1322Description
Second Outermost Shrine (Carter no. 237); relief on the left door, the king before Osiris; Just behind the blocking of the Burial Chamber entrance in the Tomb of Tutankhamun, Howard Carter and his assistants were met by what appeared to be a wall of gilded wood inlaid with dazzling blue faience. What they were actually seeing was the outermost of a group of nested shrines that protected the king's sarcophagus. It was a carefully built construct mostly built of cedar and held together by tenons of oak and bronze. Within this shrine were contained a pall frame, a second, third and fourth inner shrine and then the sarcophagus. Each shrine was copper-bound at its lower edge and fitted at its eastern end with double folding doors. The doors were held shut by ebony bolts sliding within massive, silver-coated staples. Two other staples on each door were intended to receive a cord binding and seal. The first, outer shrine (Carter number 207) is decorated with double tyet-knot amulets of Isis and djed (stability) hieroglyphs of Osiris, all set against a brilliant blue faience background. The second and third shrines appear to imitate, in its basic form, the shape of the Per-wer, the ancient shrine of Upper Egypt. The final, innermost of the four shrines measures 2.90 meters deep by 1.48 meters wide and 1.9 meters high. It was constructed from only five separate sections. It may be a reconstruction in miniature of the prehistoric 'Palace of the North', the Per-nu. Source: Tour Egypt; http://www.touregypt.net/ (accessed 1/17/2008)
Type of Work
shrine (structure)Subject
death or burial, decorative arts, rulers and leaders, Tutankhamen, King of Egypt, Eighteenth Dynasty, New Kingdom (Egyptian)
Rights
Rights Statement
Licensed for educational and research use by the MIT community only