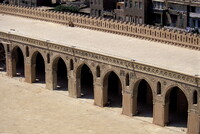Mosque of Ibn Tulun
unknown (Egyptian (modern))

Download1A3-I-E-MIT-A4_cp.jpg (563.3Kb)
Alternative Title
Mosque of Ahmad ibn Tulun
Date
876-879Description
Aerial view over the mosque, from the top of the minaret, showing the western side of the sahn (court); The mosque of Ahmad ibn Tulun comprises a vast courtyard (92 x 92 m) surrounded by wooden-roofed arcades, five aisles deep on the qibla side and two on each of the other sides, the whole enclosed in a walled precinct (Arabic: ziyada; 122 x 140 m) on three sides. Features such as the precinct, the use of brick, the stucco decoration of the arcades and the helicoidal form of the original minaret that stood in the precinct opposite the mihrab derive from contemporary Abbasid architecture in Iraq, but the basic form of the mosque does not resemble either of the mosques at Samarra, the Abbasid capital. Wooden lintels are carved in the Bevelled style popular in many media at Samarra, and narrow wooden friezes of Koranic inscriptions in kufic script decorated the interior. Most of the stucco window grilles date from the restoration of the mosque in 1296 by the Mamluk ruler Lajin (reigned 1297-1299), when the domed pavilion in the centre of the court and the present minaret were built. Nevertheless the basic form of the mosque has remained relatively unaltered. The precinct still isolates the prayer-hall from the noise of the surrounding city, and the resulting peace encourages contemplation of the beauty of the architecture. The harmonious proportions and the multiplication of the single arched unit into endless vistas allowed by the vast size of the hypostyle plan result in a building that many deem the aesthetic highpoint of architecture not only in Cairo but in the entire Islamic world. Source: Grove Art Online; http://www.groveart.com/ (accessed 1/18/2008)
Type of Work
mosqueSubject
architectural exteriors, rulers and leaders, Tulunid
Rights
Rights Statement
Licensed for educational and research use by the MIT community only