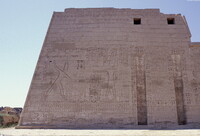Great Temple of Ramesses III
unknown (Egyptian (ancient))

Download1A3-EG-T-TR-G5_cp.jpg (516.7Kb)
Alternative Title
Mortuary Temple of Ramses III
Date
-1187--1156Description
View of the first pylon, south part; Medinet Habu is the site of a temple complex at the southern end of the Theban necropolis, on the west bank of the Nile. It consists of several buildings within an enclosure, dominated by the 'Great Temple' of Ramesses III [reigned ca. 1187-1156 BCE]. This structure is set within a double girdle wall originally pierced by two gates. The western gate was destroyed in a siege, but the perfectly preserved gate on the east is of considerable architectural interest, being a full-scale model of a fortified tower, reproducing a number of its defensive features. Responsiveness to foreign influence is best exemplified by the eastern gate at Medinet Habu, built in imitation of a Syrian fortified tower or migdol, though it does not seem to have had any military purpose. Reliefs and sculptures in the round on its outer walls portray the King triumphing over foreign enemies; but the scenes inside the tower, which show Ramesses III with his court ladies, suggest a domestic function for these apartments. The temple itself is the best preserved of its kind in Thebes and exemplifies many of the classic features of a royal mortuary temple. Its massive pylons and outer walls are covered with reliefs extolling the King's prowess in battle...At the south end of the first court a royal 'Window of Appearances' (through which the king appeared to his subjects) connects the court with the palace outside. Primarily a model dwelling for the King's spirit, the palace was also used by royalty on visits to western Thebes and exhibits a number of interesting ritual and domestic features. Source: Grove Art Online; http://www.groveart.com/ (accessed 1/18/2008)
Type of Work
mortuary temple; excavation (site)Subject
architectural exteriors, deities, military, war, rulers and leaders, Egypt--Civilization, New Kingdom (Egyptian), Twentieth Dynasty
Rights
Rights Statement
Licensed for educational and research use by the MIT community only